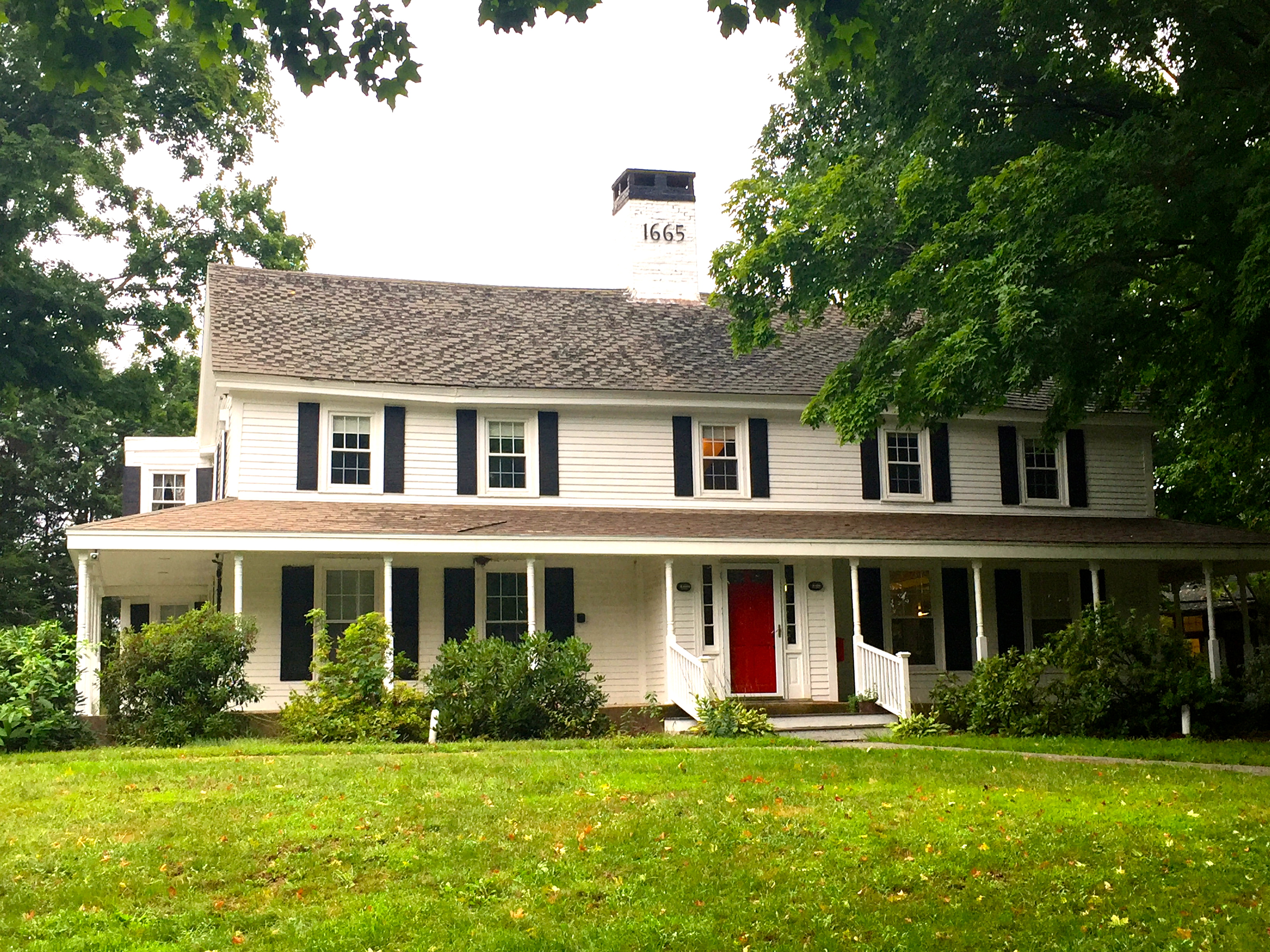Busy week with Nick preparing for a short trip and a bug hitting our house. Alas, we have still gotten some work done and have been literally chipping away at the project that is The Back Of The House.
I just wanted to mention that this area of this type of house is called a “lean-to”. I’ve learned that these First Period houses were first built around a giant central chimney. Then, perhaps many decades later, the house was expanded backwards and topped with the sloping roofline (“leaning to” the house, I suppose) and ta-da, you have your classic New England saltbox.
We have already made some interesting discoveries. The first, and most obvious, has been the lumber used to frame. No standardized 2×4’s here!
It’s also pretty amazing to see the lath and plaster up close. Another thing I have learned is that before we had drywall, people used to hand-mix plaster and smush it all over long thin wooden slats. Voila, there was your wall. We have also discovered areas where metal mesh was also used as reinforcement. We will be saving what we can but, as mentioned, there is quite a bit of mold and breakdown due to the prolonged moisture.

Now, I don’t know much about building houses, but I am fairly certain what I am about to show you would be pretty unexpected among any seasoned contractor. I find this highly amusing, with Nick having an insulation company and all…

Do you see that? It’s corn. What this picture tells me, is that the house has technically been insulated for years with CORN.
I mean, I can see so much potential in this place as it is… but to throw in walls of food? It truly is a dream house.
(I do realize the likely scenario is a squirrel stockpiling over the years, but let a girl dream!)






Love the corn insulation!
Love the posts! Keep them coming. Such an amazing journey.
Your blog is fascinating. I am enjoying all of your pics with historical facts added in.