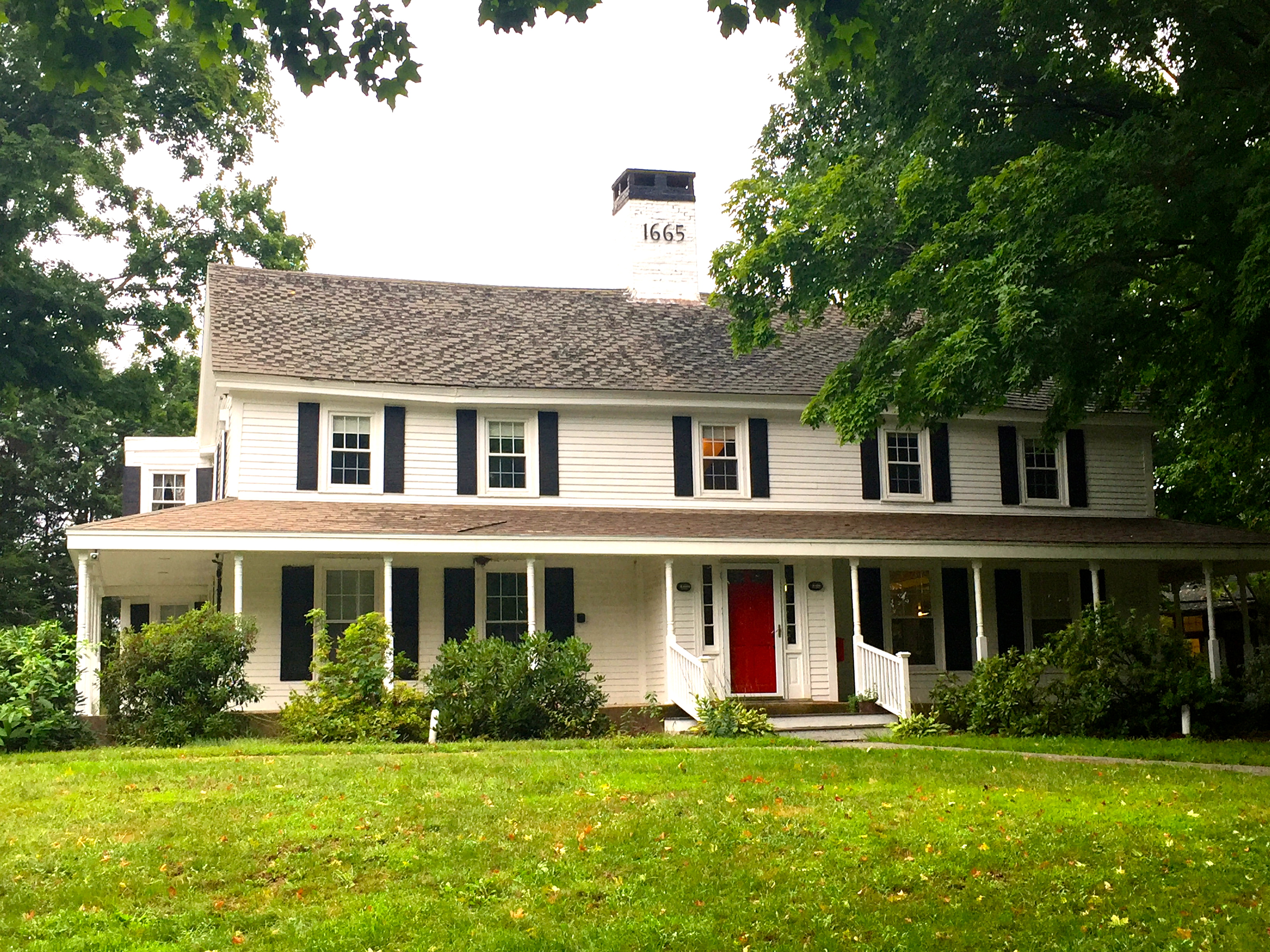I’ve dipped a bit into the Master Bedroom area with the previous post on floors but I thought I’d get into this space a bit more since it is one of my favorite spots in the house. I think I’ve mentioned how this is in the oldest part of the building, which was truly built circa 1665 …and you can feel it. I just love it. This is the layout:

Floor-plan of Master Bedroom
The bottom of the plan image is the front of the house. Right now, the main entry is from the front hallway, to the right of the fireplace. The doorway to the left of the fireplace currently leads to a partial bathroom (which will eventually be turned into a laundry room). There is a center-ceiling beam (the dotted lines down the middle). The two doors at the back are currently two sliding-door closets, which are situated behind a giant faux headboard built out of beams. These closets will eventually be transitioned into a master bathroom and a bigger closet for us to share. (Side note: I love my husband so very dearly, but a future in which I share a closet with The-World-Is-My-Laundry-Basket Nicholas is one that will be interesting to explore…)
Anywho! Some visuals…

Panoramic of Master BR from front doorway

Panoramic of Master BR from outside corner
As I explained in the previous post, the floors will be resurfaced but my aim is for them to largely remain the same. The headboard and beams (all around the room and ceiling) will remain totally unchanged. The details of these features are so fun to inspect up close…

Master bedroom corner

Close-up of Headboard

Ceiling and Center beams
I don’t care what anyone says, I love the woven wallpaper….

Woven wallpaper up-close
I’d love to keep it on one of the walls, or in a small area somehow. With that said, many (if not all) of the walls are stained in one way or another. Also, the tone appears very neutral when looking at it up close; however, it definitely darkens the room overall (especially paired with the natural-tone trim). I’d like to brighten things up to really emphasize the bold original features.
Um, can we talk about the fireplace?! I can’t wait to renovate this! Talk about potential…

Up top there, you can see an original beam..inside there, you’ll find some original brick…. and then there are all the other things that were stuck on along the way, like cement blocks and plywood. I really hope it still functions somehow. Even in the event it just winds up decorative, I’m ok with that! I see a repurposed beam mantle in its future…
Ok, also going to try to add a tiny video then finally heading to bed. Goodnight world!

Jesus, thanks again. I am thoroughly enjoying your posts.
I Don’t know why my Kindle won’t print Jess. Is there something you are not telling us.
Great pictures Jess and love the little video!
Just saw this on Facebook — what a project you’re undertaking and what an amazing home you have! I know it’s been years since you took care of my dad, but I’m still grateful for all you did for him, and it’s so lovely to see the wonderful things that have happened in your life. I’m going to start following this so I can see how things unfold!
Cheryl! Thank you so much for this. The house will certainly be an adventure, I am glad you’ll be following. It’s funny, I was just thinking of your dad a couple weeks ago – I’ll shoot you a quick message on Facebook. So nice to hear from you 🙂
My guess on the “headboard” is that the posts are part of the original exterior wall and the space behind including the closets is the top of the first “lean-to” addition. The posts are structural and had to stay, so putting the wood up to make the headboard/divider was pretty practical. So much great original bones to the house! The wide pine floors are a treasure.
Thank you for sharing your progress.
There are so many theories about this “headboard”! I adore it no matter what the origin; although, we have heard what you said, and also that it may have been part of a bar or tavern, also that it may have even been added even much later, perhaps when Robert Porter did a ton of renovations in the 1930s-50s. It’s so hard to find out for sure! Regardless, it stays for as long as we are living here!