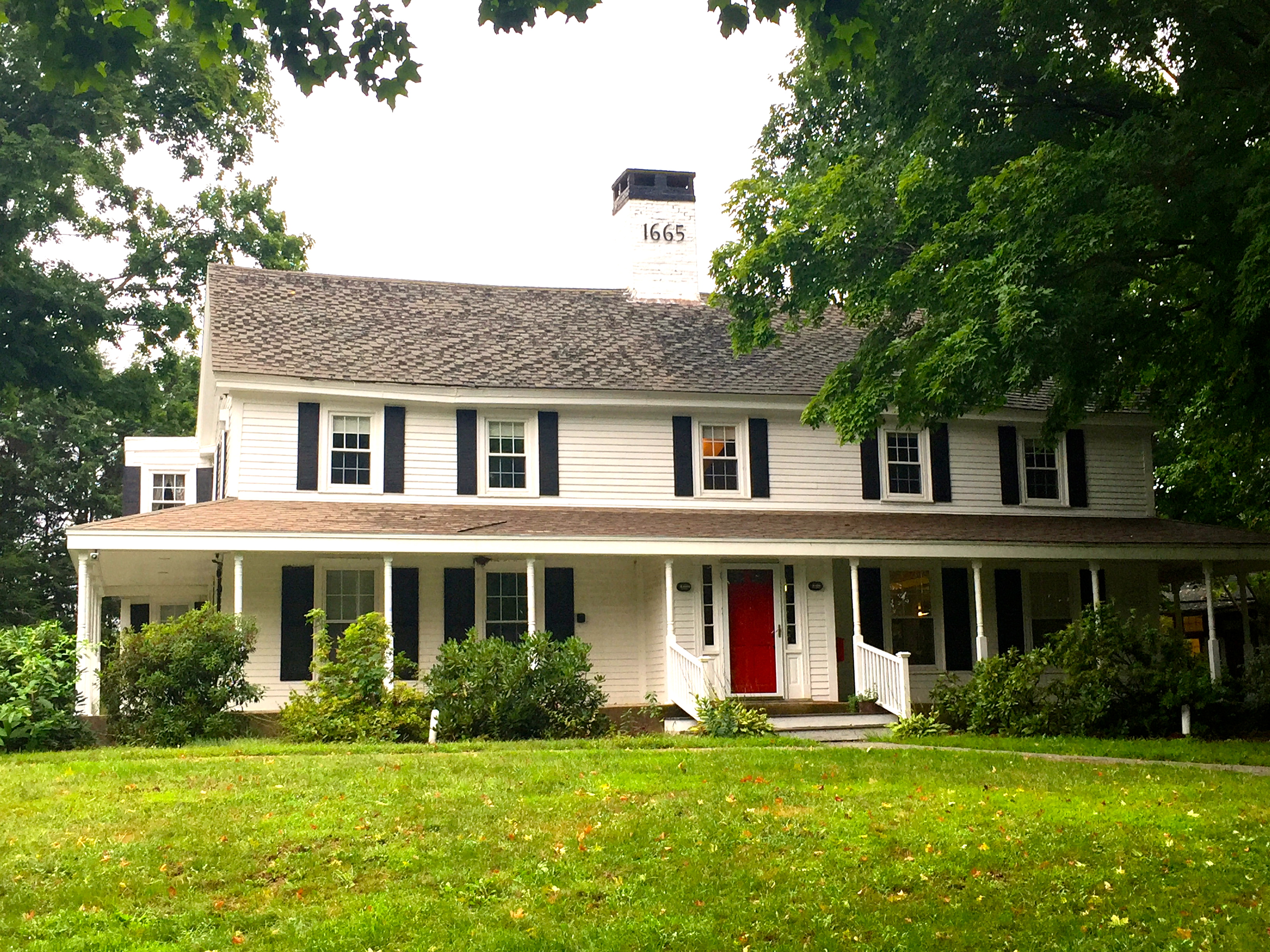Thank you everyone for such encouraging and positive feedback! After going back and forth about doing this, I am glad I decided to go for it. Again, it is so weird to be putting ourselves “out there” in this way; however, being out of your comfort zone is supposed to be a good thing, right?! With that said, I’ve decided it’s “go big or go home” – so I’ve done some more crazy things. I created an Instagram account (“porterbradstreet”) and added a “subscribe” feature for the blog. To subscribe, you simply type your email address in the box and then click on the link that is emailed to you. This will allow you to receive an email when I’ve put up a new post. If I miraculously end up doing this more frequently than I expect to, I will attempt to change the settings so that some sort of weekly email goes out instead. With January bringing birthday parties, playdates, a belated holiday-party (which we are hosting), a baby shower (which we are hosting), as well as working and mothering 2 toddlers and oh, restoring an antique house…I’ll try not to spend too much time sitting around blogging at you 🙂
Back to the house…I thought it might be a good idea to just give everyone a visual on the existing layout. We have plans of the existing interior that our architect drew up a few months ago and they are so detailed and wonderful. Unfortunately (and unsurprisingly – we are still living out of boxes and everything keeps migrating) I cannot find them at this very moment. Note, these are rough images which were obviously drawn up when it served as the school. There are a lot of spaces not included (such as some closets, or two chimneys in the back of the house) but at least it gives an idea of how the space is arranged. There is also a decent sized basement with the original fieldstone foundation exposed (a post for another day…).

First Floor

Second Floor

Third Floor
The house is actually in remarkable shape. That is, aside from the back. The entire back of the house is essentially sinking…

One of the back walls of the lean-to
Sadly, the beams are rotting to the point where the ceiling leaks generously. I’m hoping you can see the video below – Nick had just finished covering up the floors and the beam itself had been covered with additional wood too. I went back into the house to grab something…and froze when thought I heard a creature. Turns out it was just the leak, phew! Not a creature, just the back of the house totally falling apart, what a relief ha!
So, the first item on the agenda is to carefully take it all apart, save ALL salvageable wood/materials and then rebuild the entire back of the house. We have begun this process…

Panoramic of the back den, first area of work to be done

I tried to make these images bigger but I realize it is making them a bit blurry. Next time I will work on avoiding that somehow (aka I will do more googling of how to do blog things). My wonderful coworker Christine has also loaned me a fancy non-iphone camera. So when I have some downtime (hahahahahahaahhahaha) I will study how to use it. (Again Chris, thank you 🙂 )
And lastly, just for fun……

House circa 1664 / Child circa 2012

You are off to a great start … enjoying reading this and will look forward to many more.
Thank you Pat! I’m still a bit slow with posting but can’t wait to write more and show more pictures soon. Thanks for following along!
Love, love, love!! So proud of you too!
xoxoxo love yous
So when do you think it will be ready for insulation so I can pencil you in…
Ha! It may be some time before we get there hehe….
Your journey will be exciting and wonderful for all of us to follow, don’t worry about answering my posts you have a lot on your hands and will for some time yo come.
I was told that when the concrete was added to the outside of the foundation, it wicked moisture from snow on the sill beams, causing the rotting and sagging wall. Have you put in a moisture barrier? Did you have to rebuild the timber frame on that wall or was there another way to fix it?
We had to rebuild everything in the back, except for the outer bathroom area/Beverly jog, and the kitchen. The whole wall was really damaged where the two tiny rooms were, and in order for it to be structurally sound, we basically had to start fresh