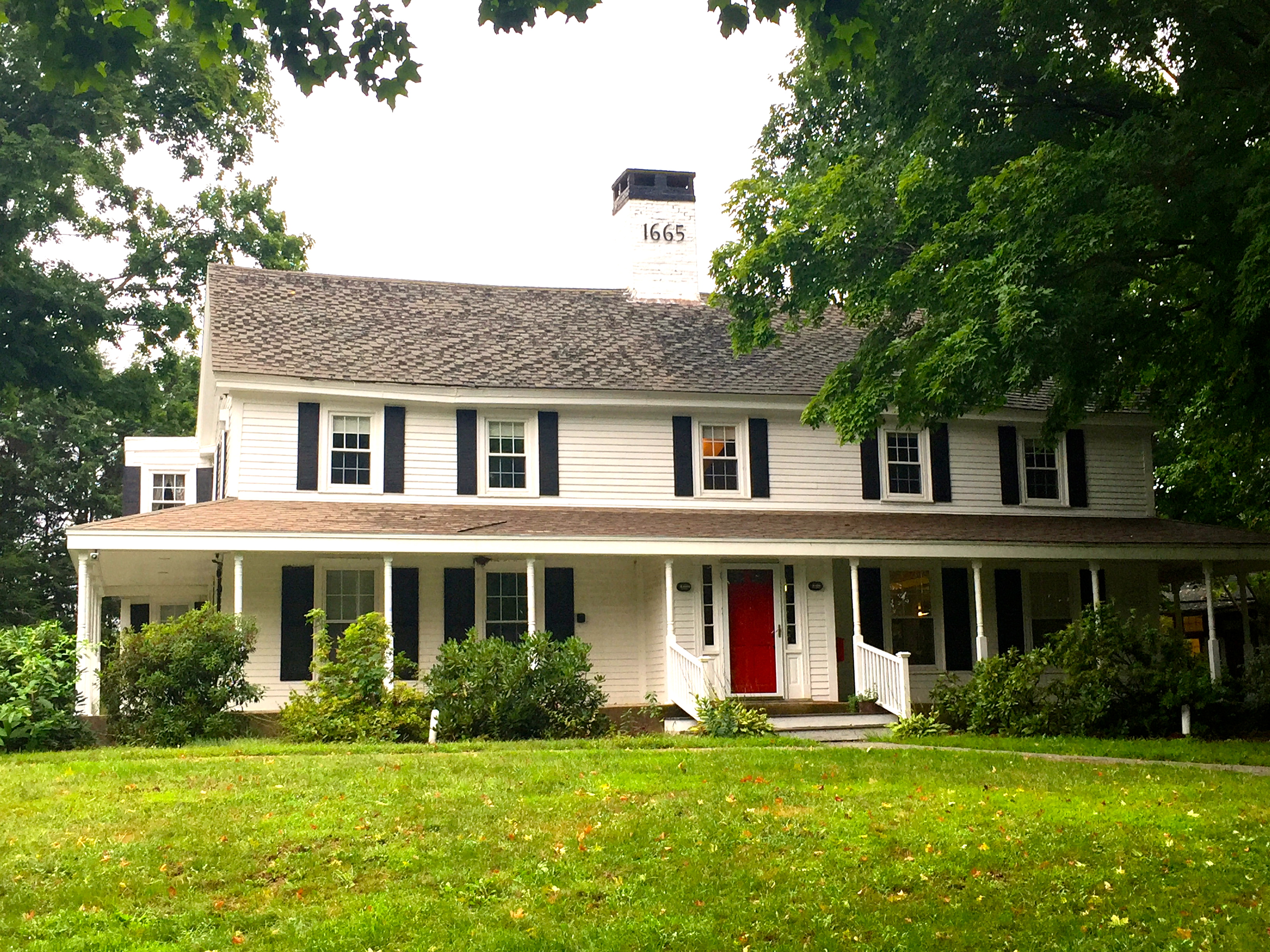8 months! It has been 8 months since we finally closed on this beautiful place and began calling it “our farmhouse”…The Farm, for short (I never said we were creative)…Before that, there was another 3-4 months of transient living – floating between my parents’ house, Nick’s parents’ house, and even an antique apartment in our friends’ house.
Roughly a year of living out of boxes… a year of “where did I put that thing?”… a year of unreliable means of doing laundry and dishes… a year of repeatedly tidying stacks and piles (only to finish and realize I had just moved them from one arbitrary place to another)… A year of owning a house, not quite a home.

But, sigh, I do love this place so much, and it has been so worth it.
We are finally edging ever-so-near to being able to actually move in, and my absence from this blog during the past month has been an act of self-preservation. Trying to keep it together to function in normal life (with two toddlers to boot), has not been that easy. I’ve been trying to live in the moment a bit more, instead of fixating on the progress so much. At least not publicly, ha!
In the past month, a LOT of progress has been made. It is amazing, however, how much time these cosmetic projects take, and how far we still have to go. Certainly not as far as before haha:
This is the same kitchen!!
We will continue working on the cosmetic stuff when we move in. As for the moving in, I am thrilled to report that there are only a few items that need to be completed before we can start that process. Namely, completion of the floors, and final electrical work (outlets, hooking up lights, etc)
Anyway, onto the progress pictures! Once everything is finished I will dig out all of the “before” pictures. That will be fun to see!!
The downstairs bathroom…
Outside of the downstairs bathroom is the den (the door leads to the library, and the open doorway goes into the dining room)…
Here were the guys hauling in that antique mantle…

Upstairs, the master bathroom…This doorway, which is behind a giant original beam headboard, will eventually have a rolling barn door …
The laundry room, which is a cut through between the master bedroom and the upstairs hallway…

Natalie’s future bedroom…
The upstairs bathroom (aka the girls’ bathroom!)…


The kitchen…soon to have countertops!…


Here’s a quick one of the living room… Look how much that wall leans, haha!
Waiting in the wings are a couple more antique mantles, one of which will be installed in the upstairs hallway, and the other may end up over the master bedroom fireplace….(once they are spruced up a bit, of course!)…

In exploring the basement, I recently came across some more original markings underneath the floorboards of the living room…

Along with vintage building permits! Robert Porter did a TON of work to this house when he and Priscilla lived here. These are dated August of 1965. You may recall a few posts back when we pulled an entire section of the Boston Globe from an uncovered fireplace; that paper was dated from around the same time.

That is all for now! Hopefully the next time I post, it will be from a bubble bath in that claw foot tub. 🙂












Jess,, the renovation is just incredible… I wish someone was filming this for a short film production later. Loving the pictures
Janis
I’m so glad to see your blog! After the last one, I was afraid the coyotes got too close or maybe you were chased away by the bees!!! Love the claw foot tub and can’t wait to see the kitchen “together”. Stay strong. There must be a flicker of light at the end of the tunnel now!
Your choices for each room are incredible, your love for this house is apparent in every room you upgrade, it’s just beautiful!